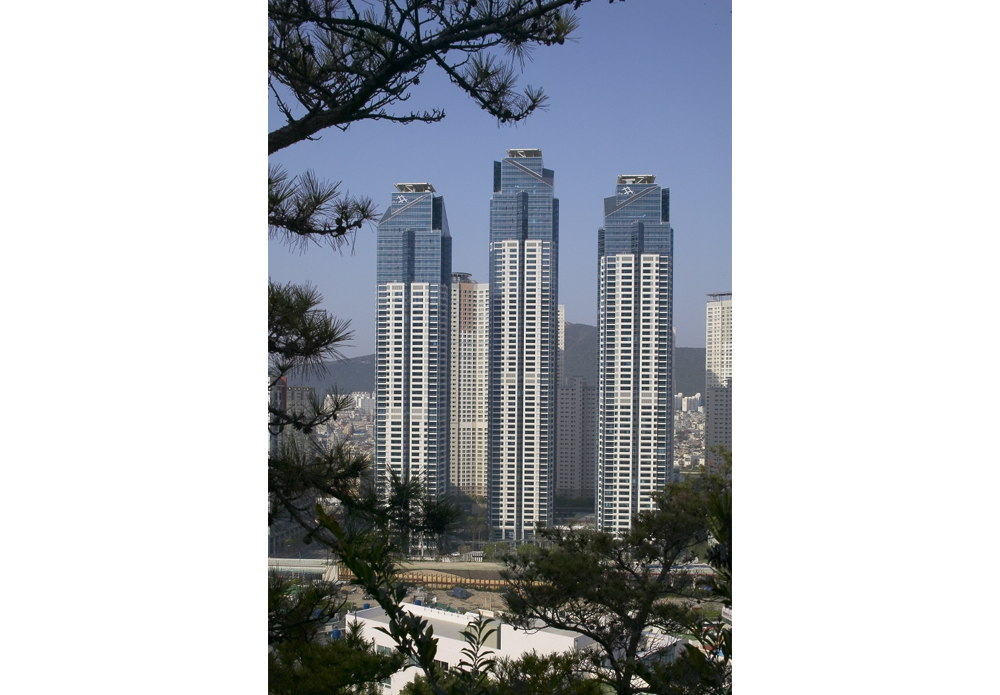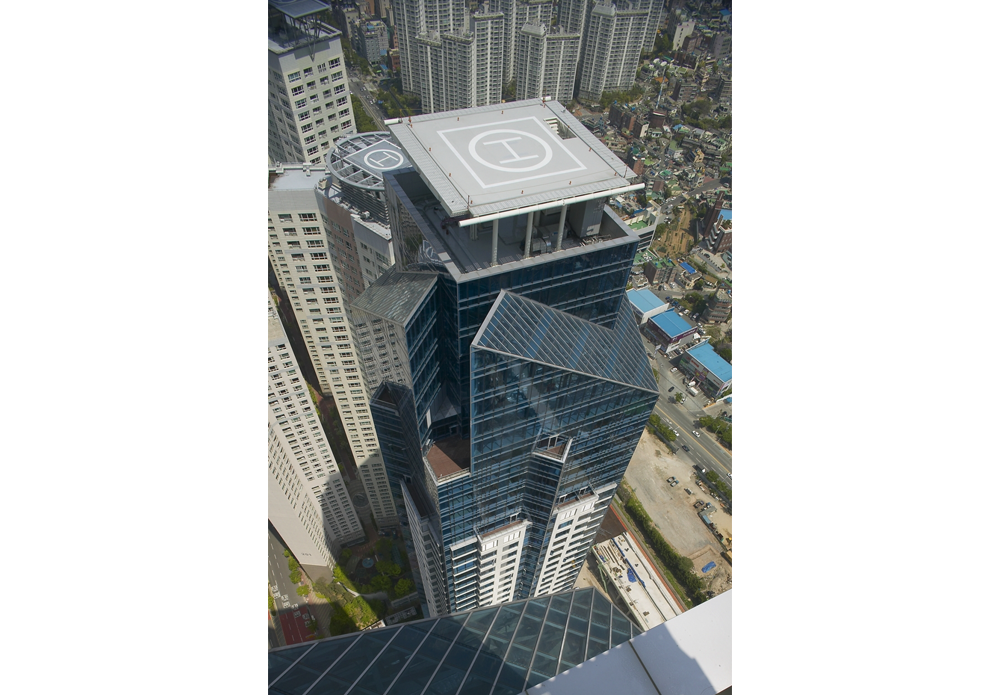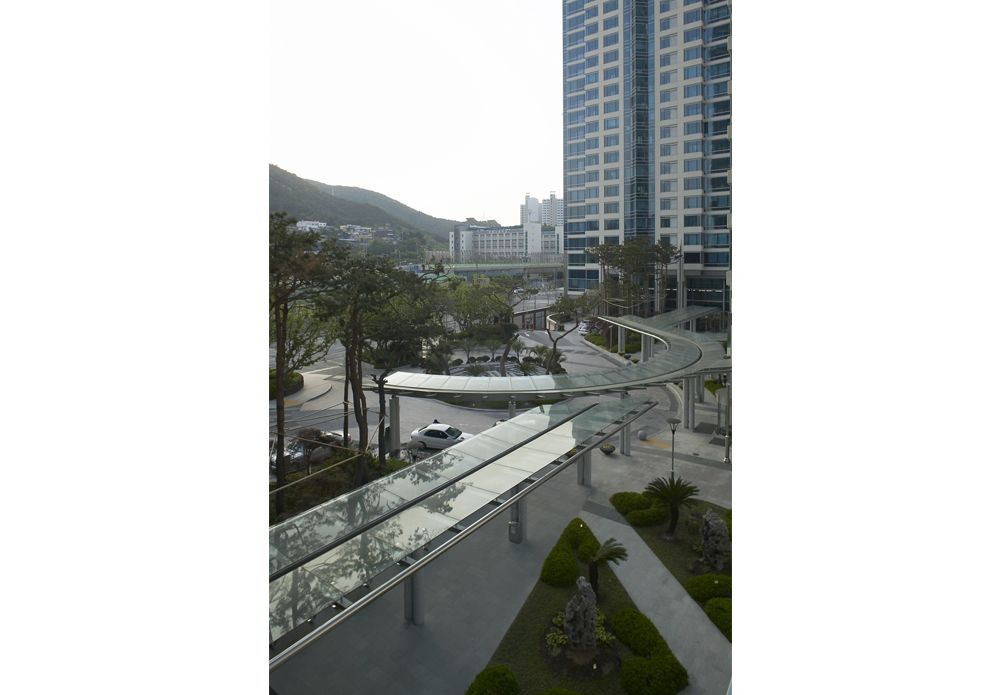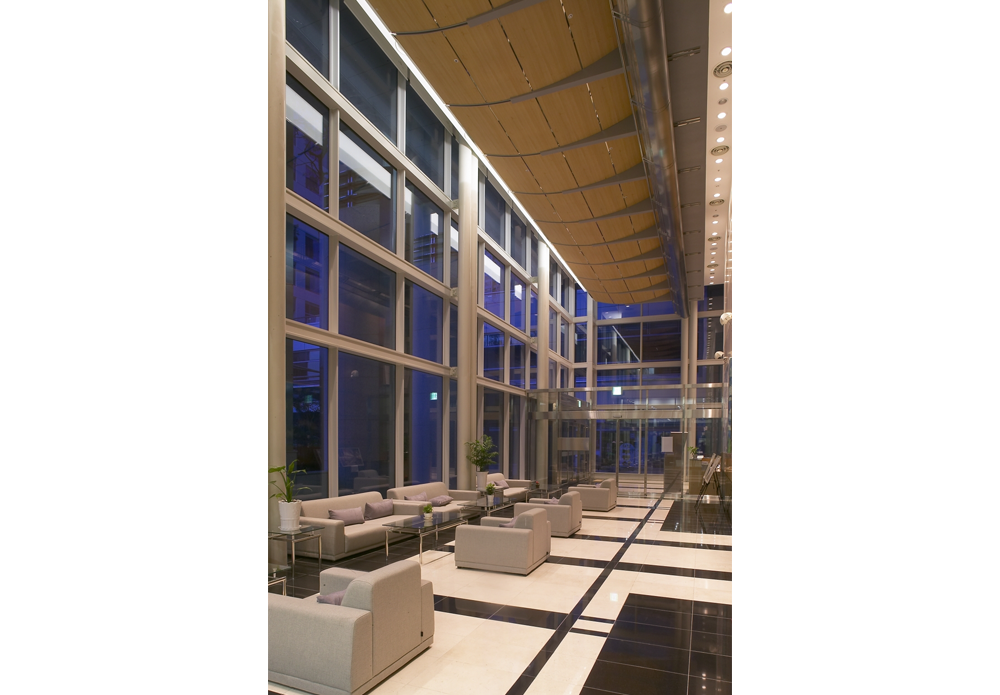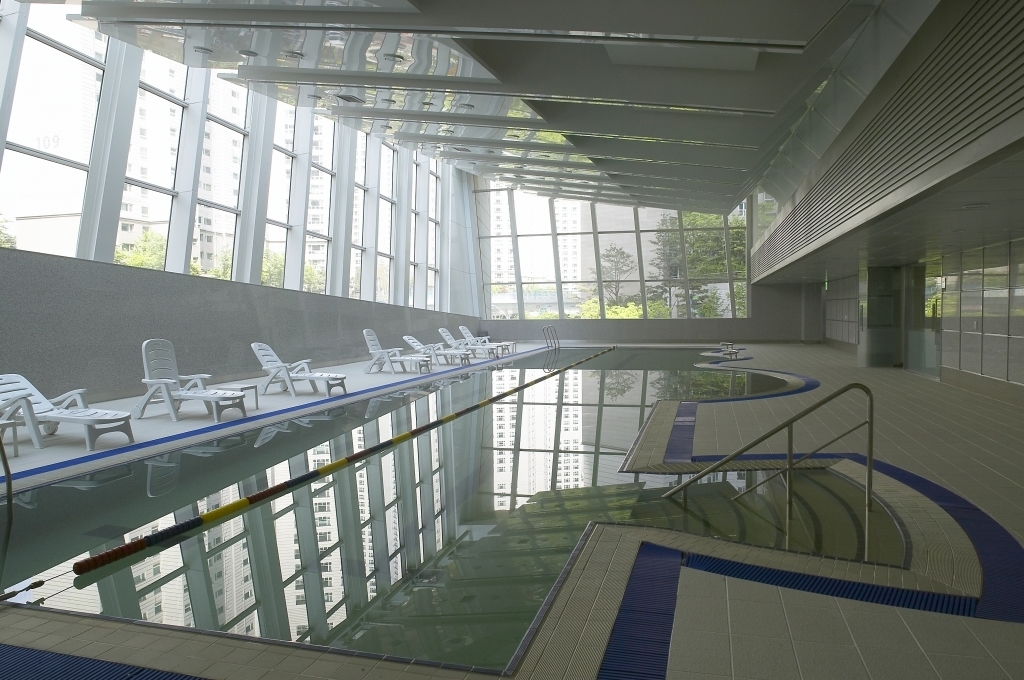PROJECT
Tall building & Mixed-use
Centum Star Towers
- Location
- Busan, Korea
- Facilities
- Residence, Officetel, Retail, Sports
- Site Area
- 15,364㎡
- Gross Floor Area
- 205,993㎡
- Planning Year
- 2005
- Status
- Completed 2008
- Awards
- 2009 Architecural Culture Award of Busan Metropolitan City
Its development site is adjacent to the Busan convention center, digital media village and government office district. A pleasant residential environment in city will be established through the futuristic planning with creative designs and state-of-the-art-technologies. Open spaces and pleasant residential surroundings will be created by maintaining building coverage ratio below 35%, and sufficient sunlight and view will be guaranteed by arranging the 3 buildings in a V shape. The crystalline form of the top floor represents a futuristic image and a sense of uniqueness.
GO BACK TO LIST