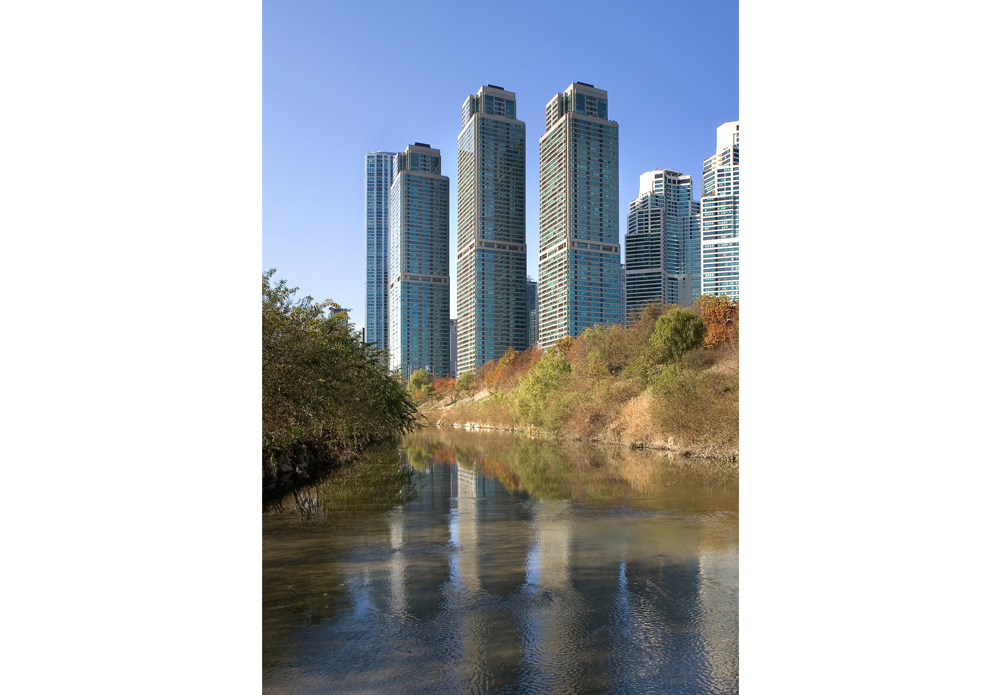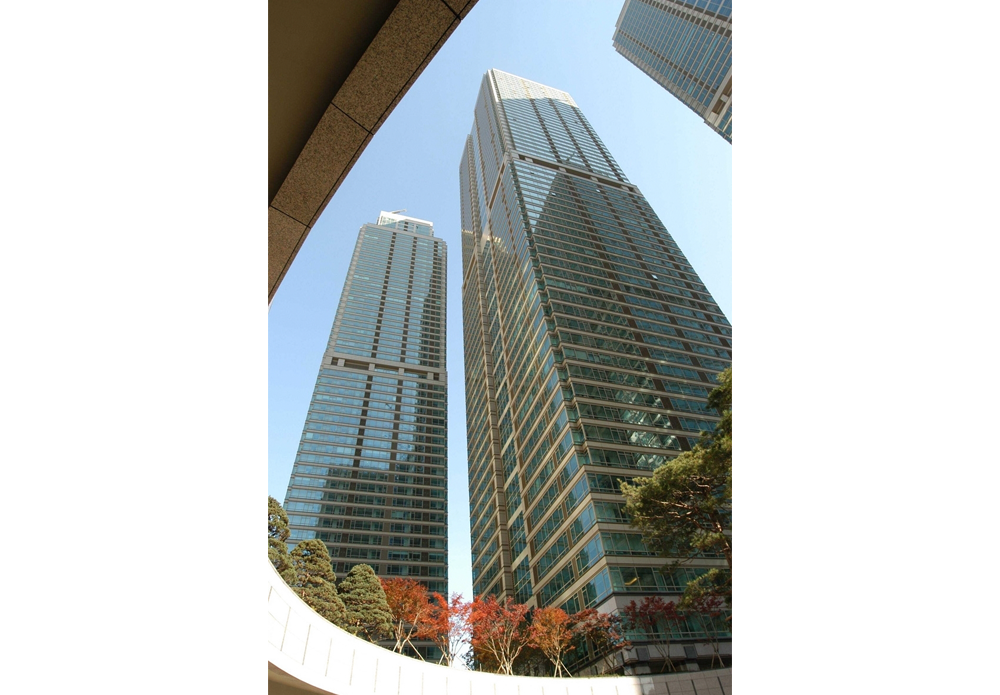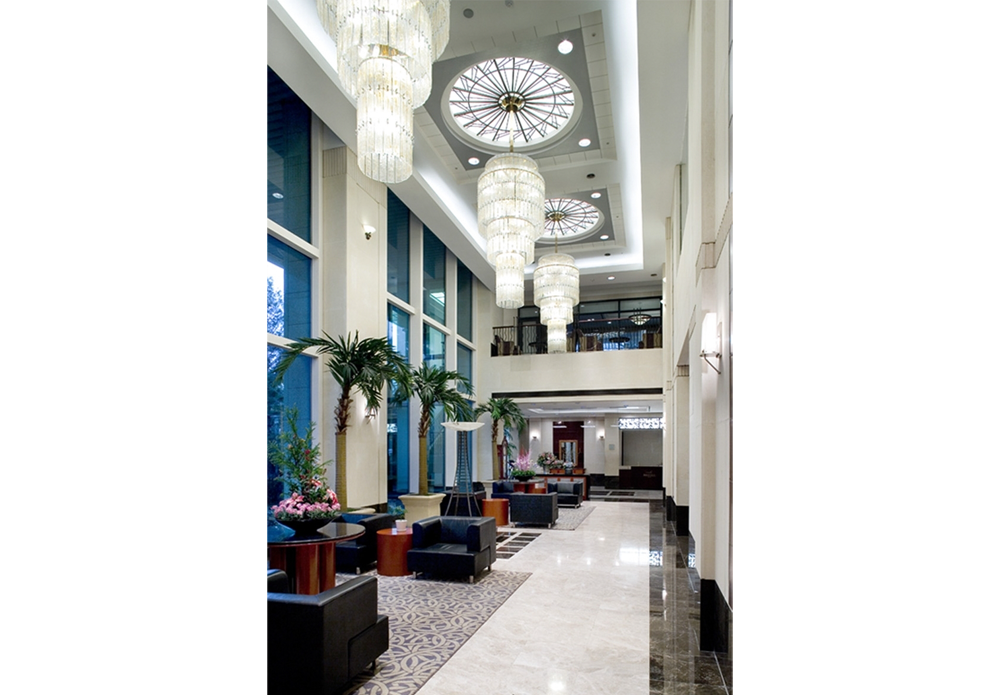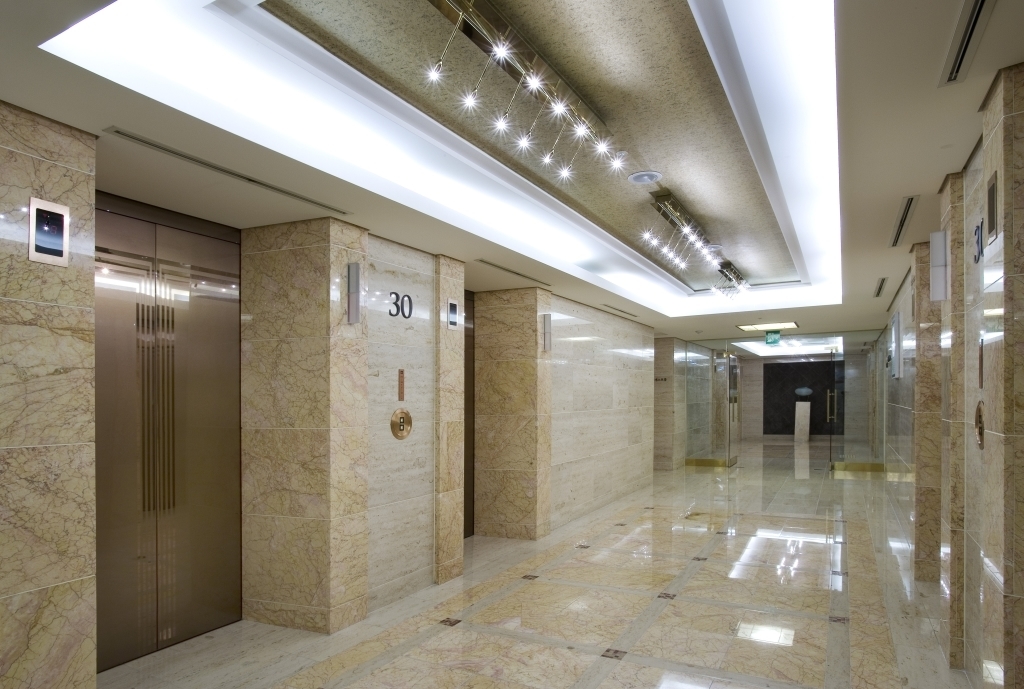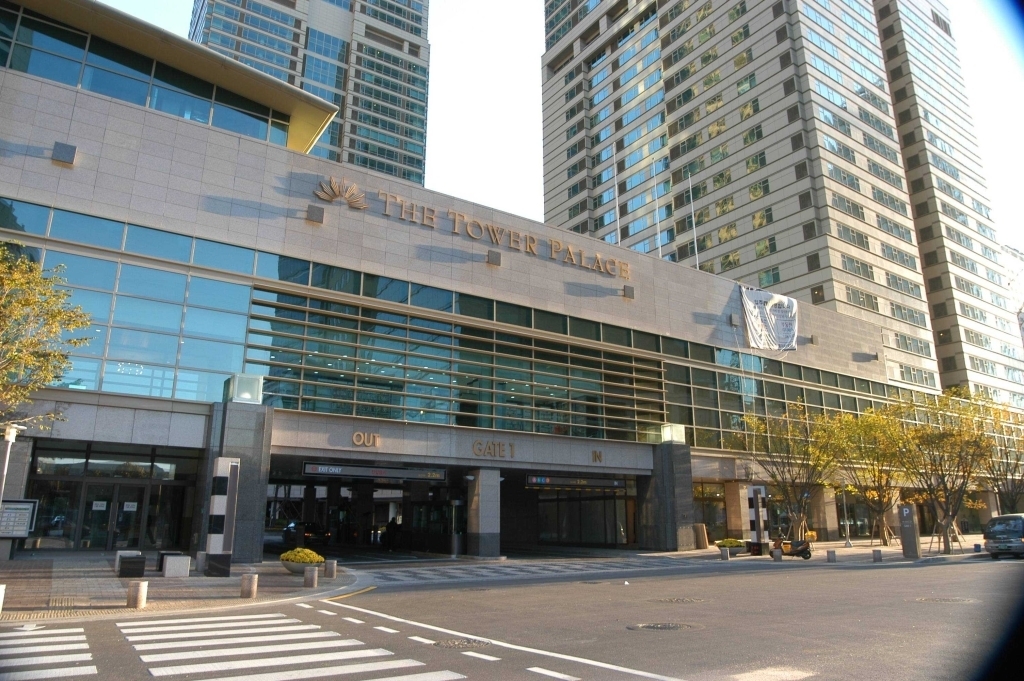PROJECT
Tall building & Mixed-use
Tower Palace I
- Location
- Seoul, Korea
- Facilities
- Residence, Officetel, Retail
- Site Area
- 33,696㎡
- Gross Floor Area
- 457,944㎡
- Planning Year
- 1998
- Status
- Completed 2002
- Awards
- 2003 Seoul Architectural Award
The objective is to create a top quality residential area that is capable of providing one-stop residential services for diversified life styles by creating space that keeps up with changes in residential environments in the future while fulfilling the basic functions of dwelling. The housing development, while consists of 3 residential building, 1 officetel building and 1 commercial building (shopping), has formed a high -class residential area with luxurious impressionled by modern, and at the same time, classical looks.
GO BACK TO LIST