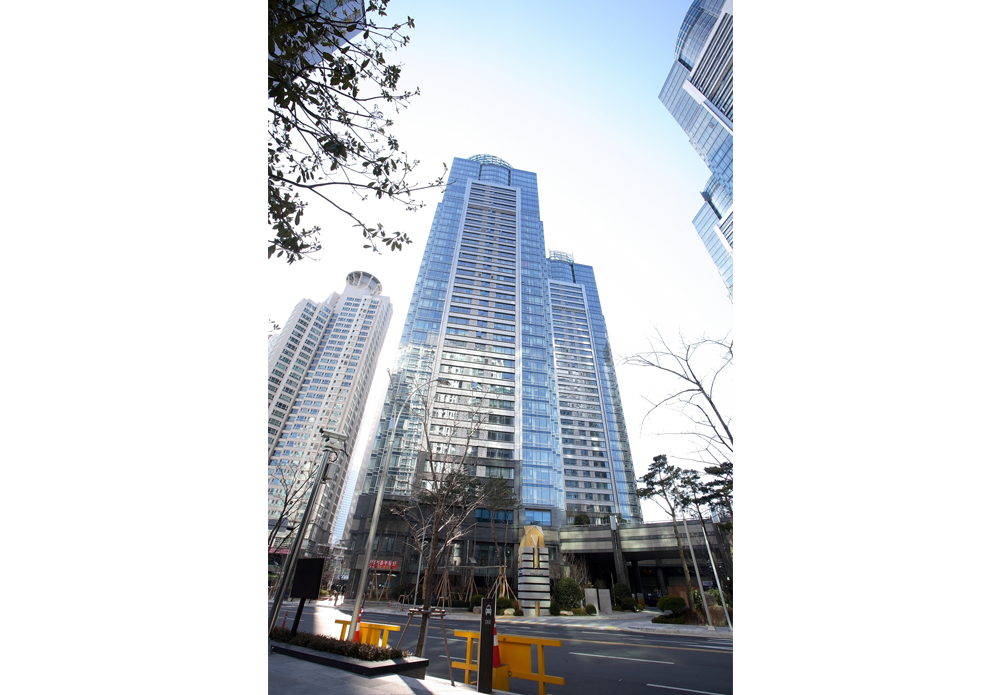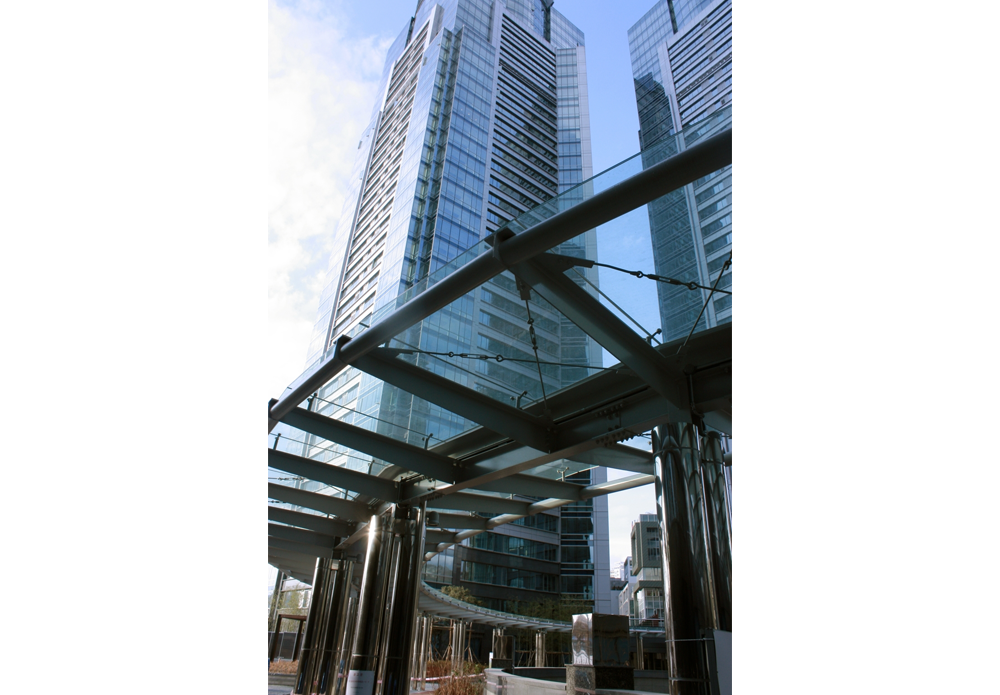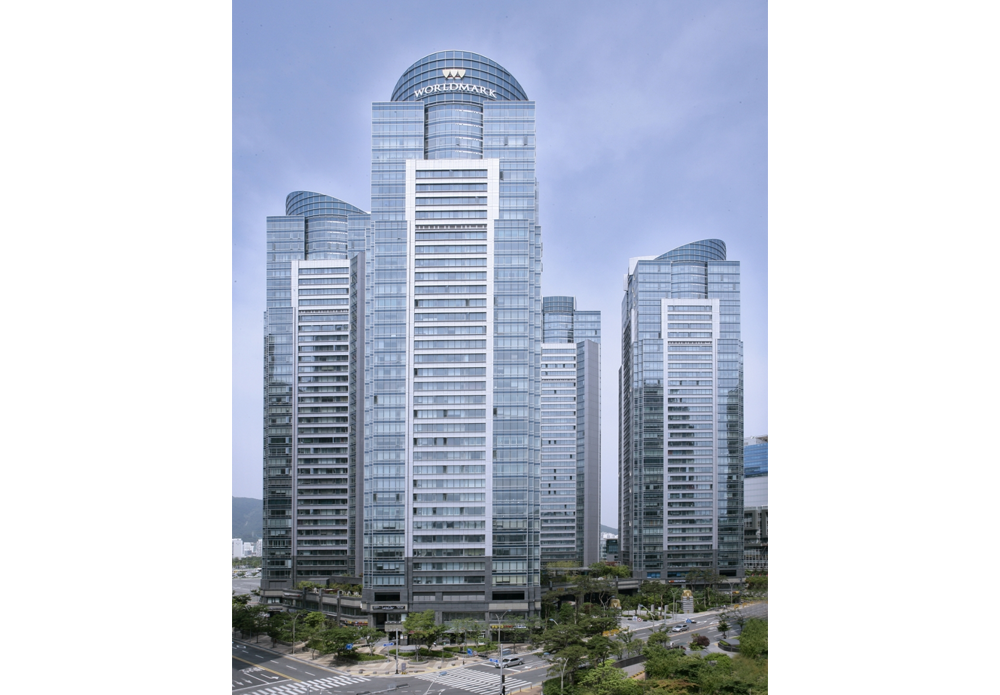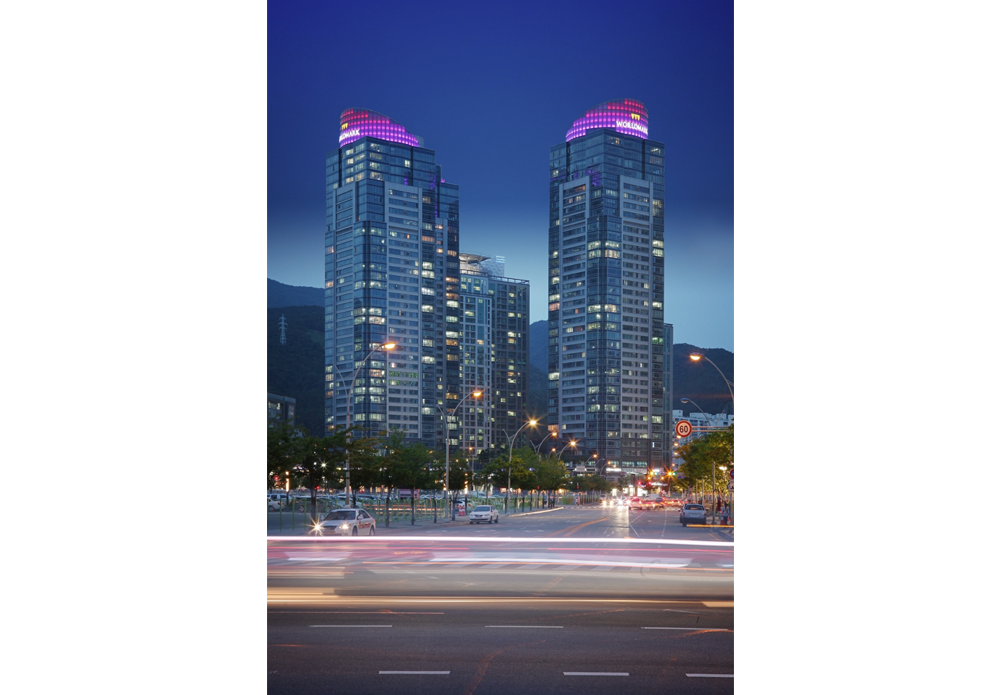PROJECT
Tall building & Mixed-use
Deawoo Worldmark Centum
- Location
- Busan, Korea
- Facilities
- Residential, Retail
- Site Area
- 13,528㎡
- Gross Floor Area
- 157,885㎡
- Planning Year
- 2005
- Status
- Completed 2010
- Awards
It is a mixed use complex located at the heart of Centum City, Busan Haeundae, where futuristic inclination is predominant, to accommodate both residential and commercial uses. It is designed to serve and represent the high quality futuristic image by configuration of crystal.The geometric combination of Cubic Volume, composed of glass and metal, creates dynamic facade changed by time and direction of light. Each building secures the maximum open space to create utmost comfortable dwelling atmosphere and deliberately located for maximum light, view and privacy.
GO BACK TO LIST





