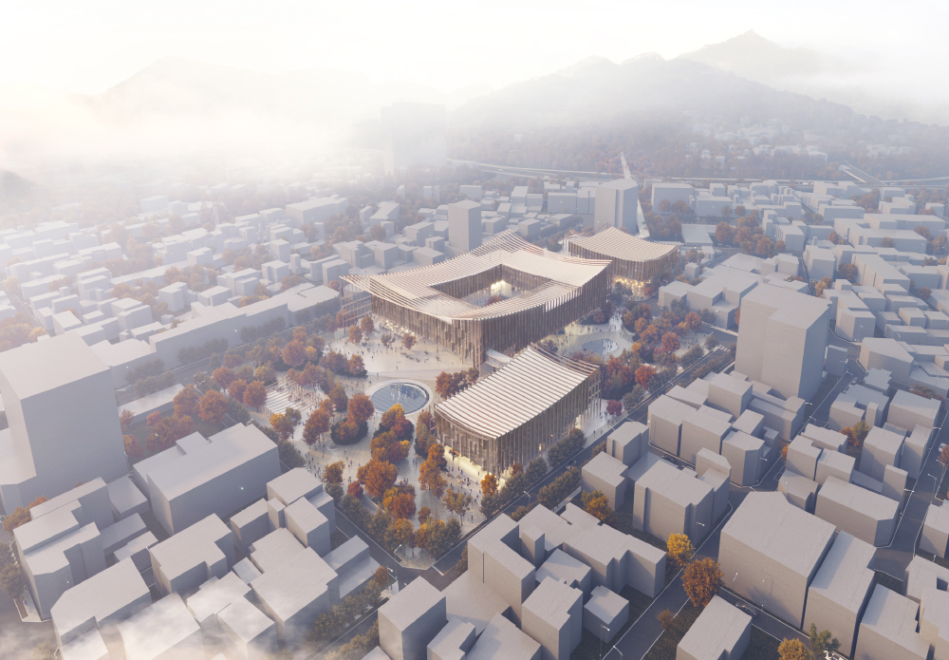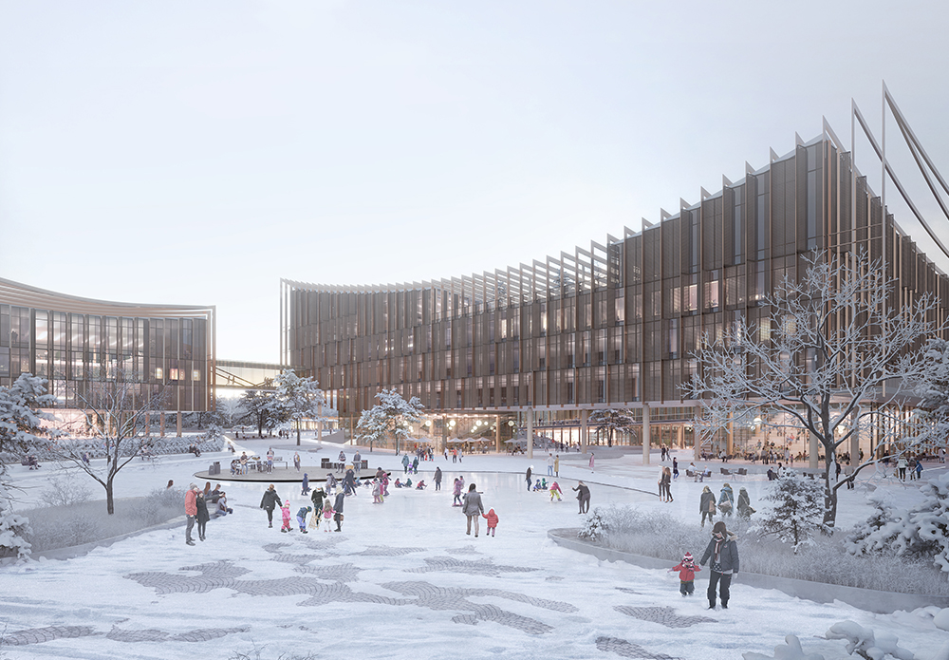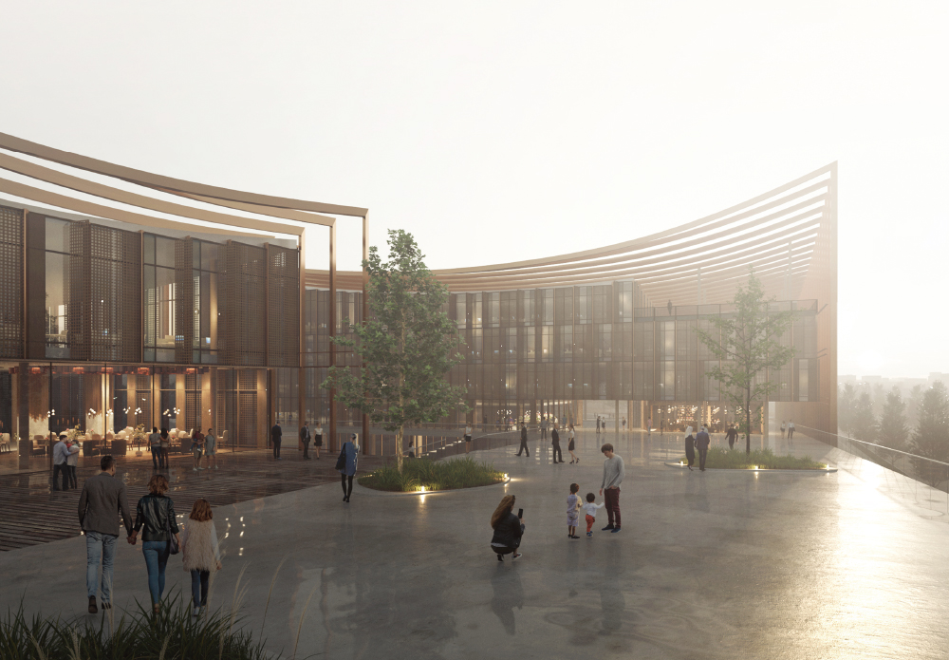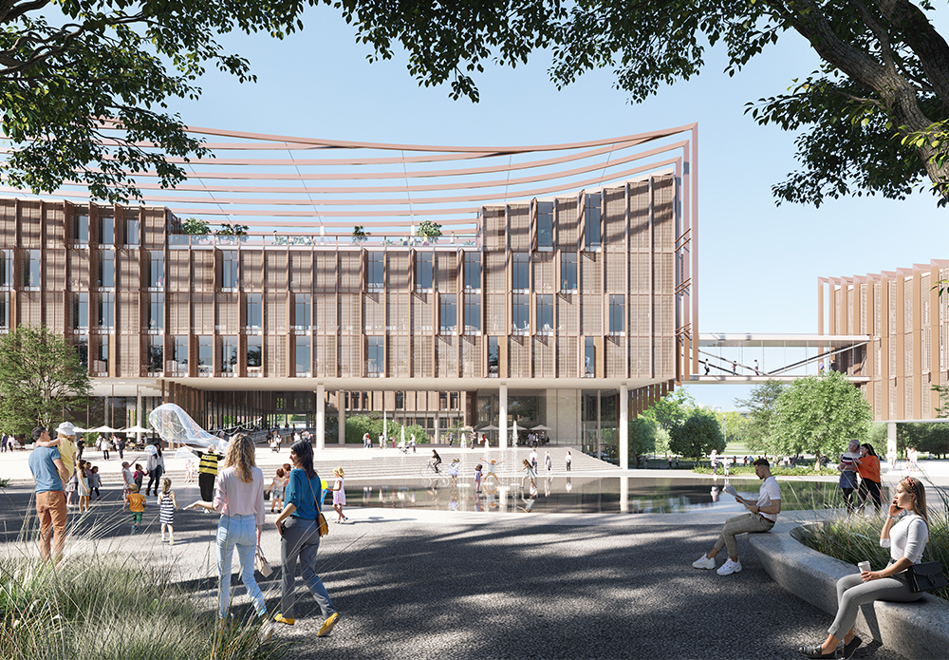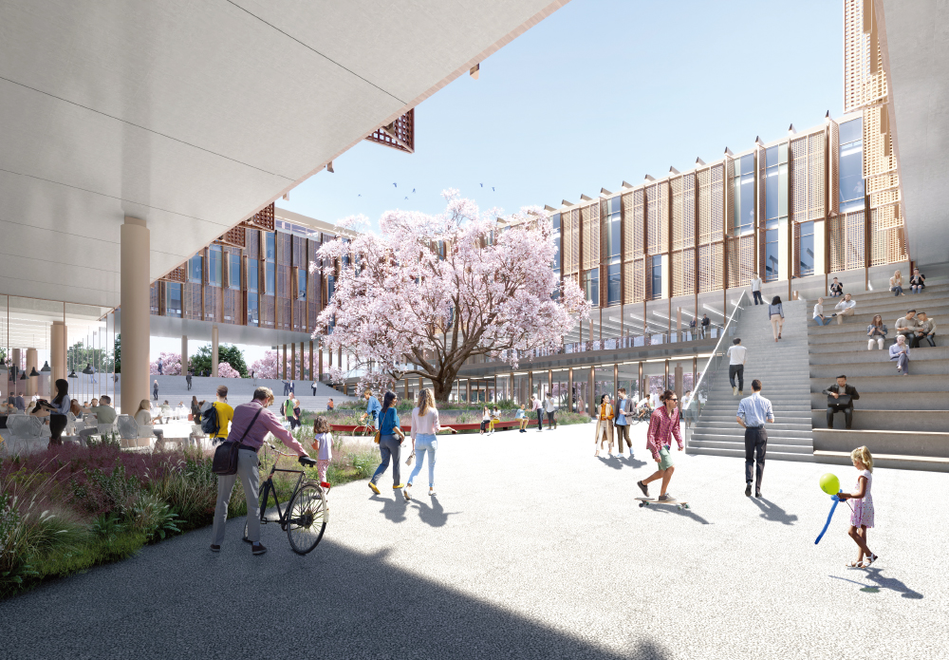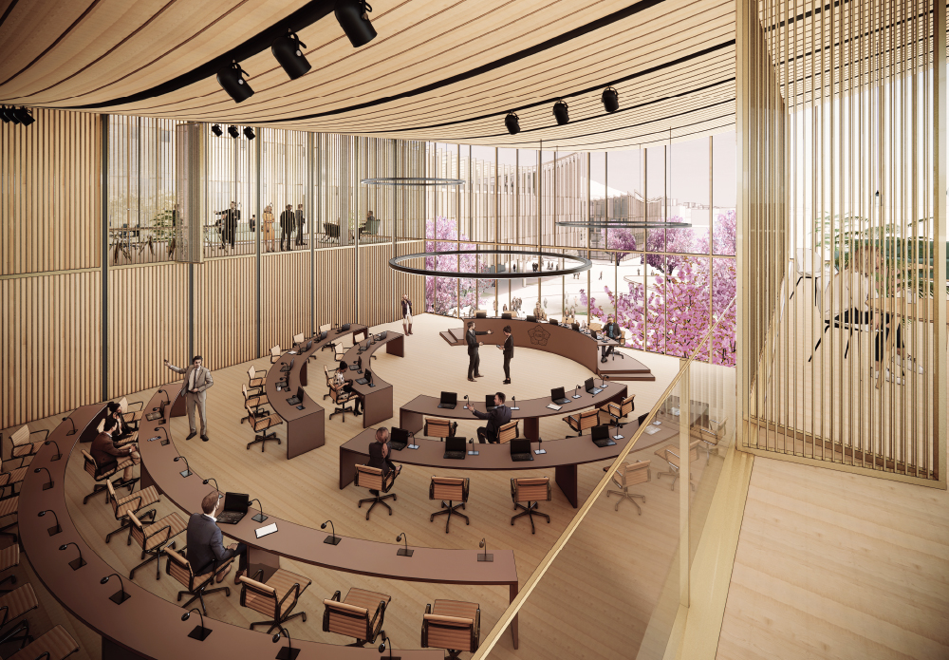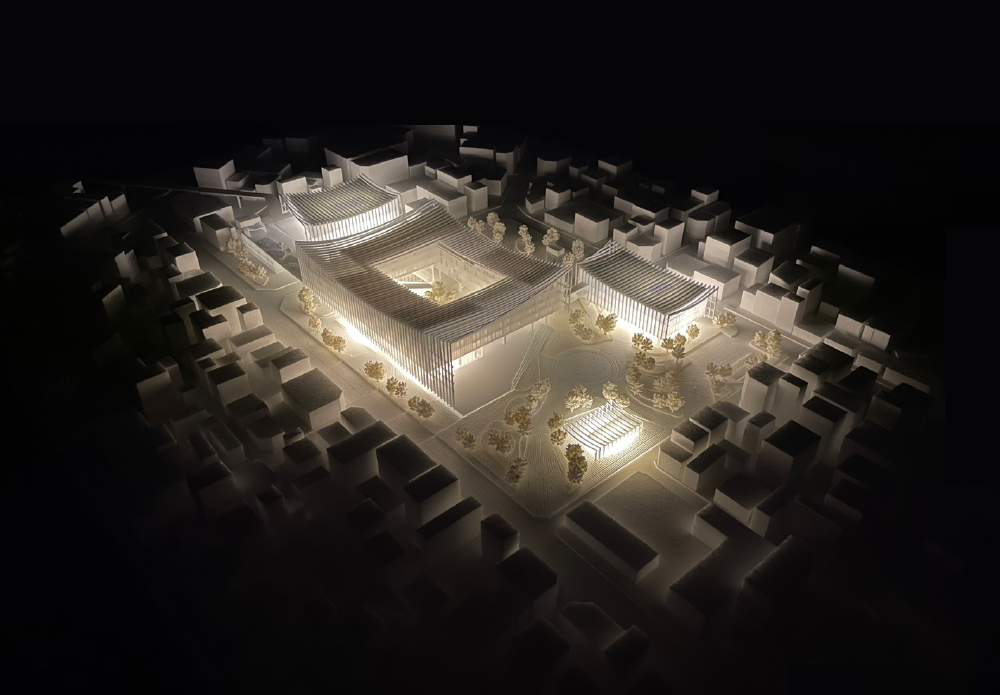PROJECT
- Location
- Suncheon, Jeollanam-do
- Facilities
- Office, Culture
- Site Area
- 26,758㎡
- Gross Floor Area
- 25,019㎡
- Planning Year
- 2020
- Status
- Planning
- Awards
As part of the international design competition in collaboration with Henning Larsen. The Suncheon New City Hall is an opportunity to fulfill the city’s ambition to become the eco-capital of South Korea. Taking lessons from the Suncheon’s past to plan its future, the design ambitions are rooted in creating a sense of place and connection to the climate and landscape. The design acts as a sustainable catalyst for the successful implementation of the Garden City Strategy. All public amenities are located, like pavilions, in relationship to the landscape to create a welcoming and lively destination for visitors and locals. A gesture that signals openness and a strong cultural focus. Designed for optimal outdoor micro-climate throughout the seasons, the City Hall, City Council and Culture Station buildings cascade above the public space, defining three generous plazas.
GO BACK TO LIST