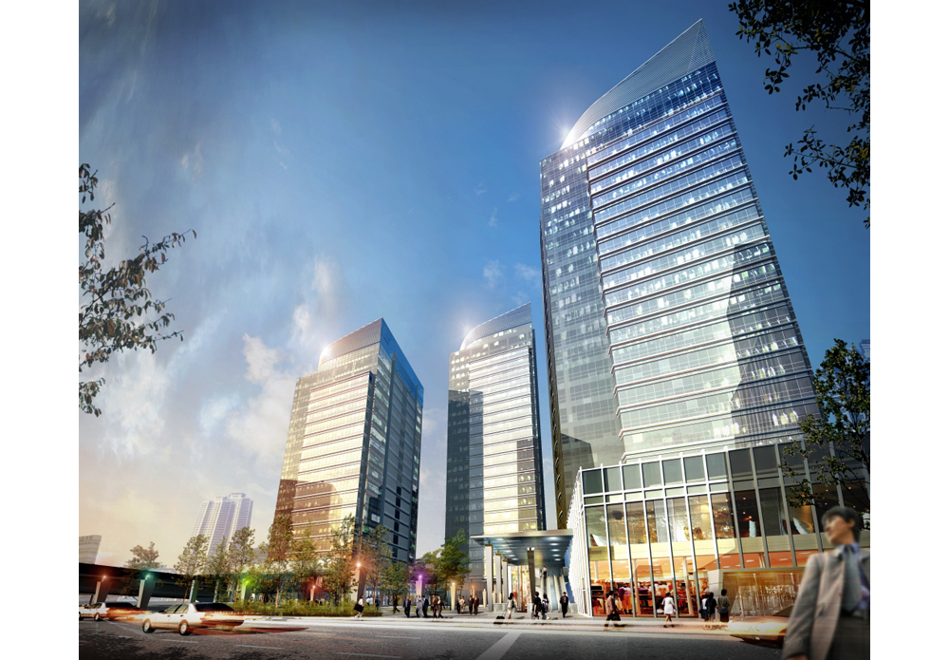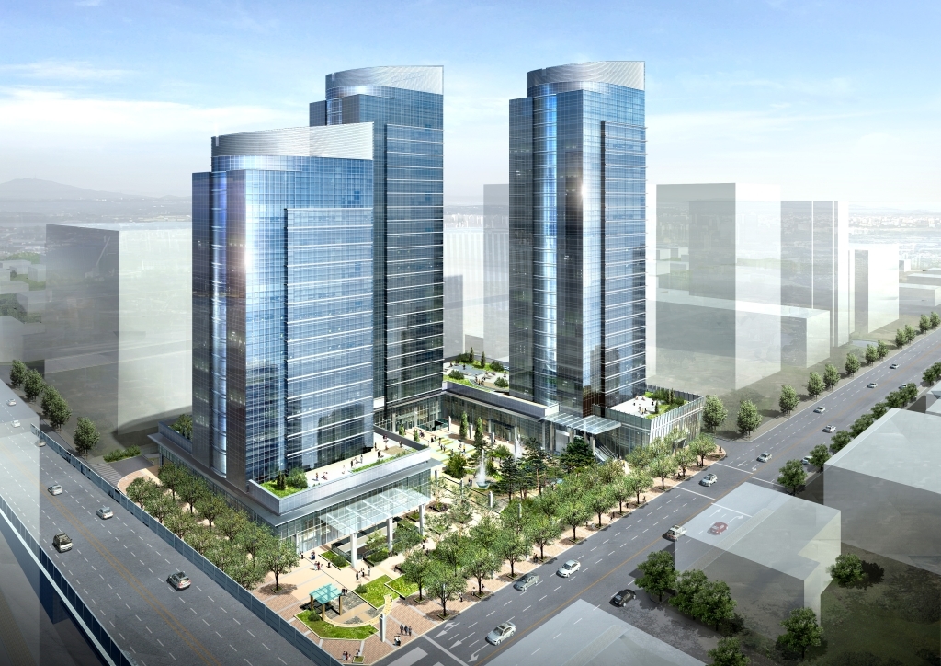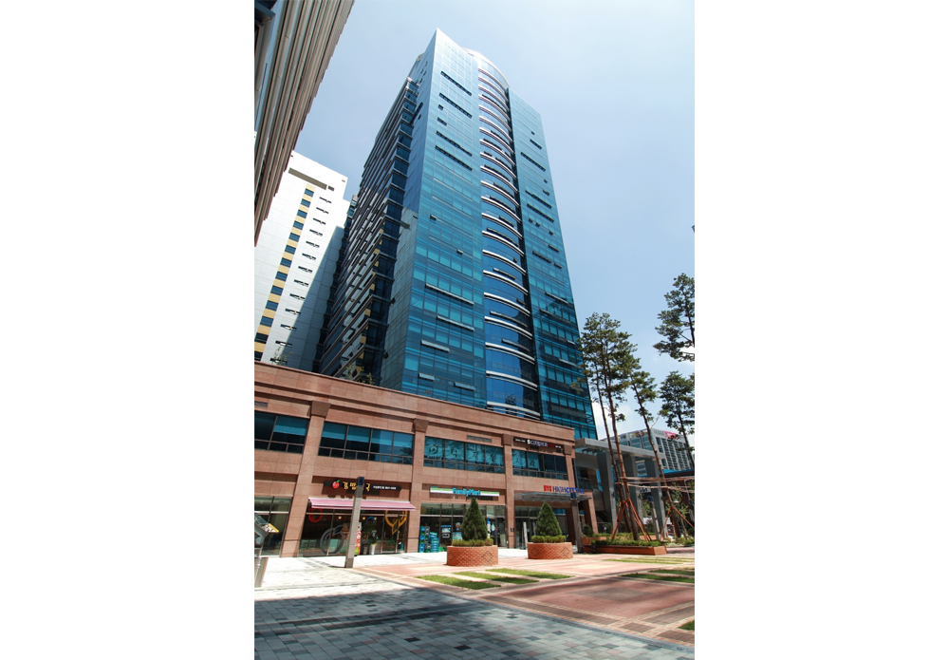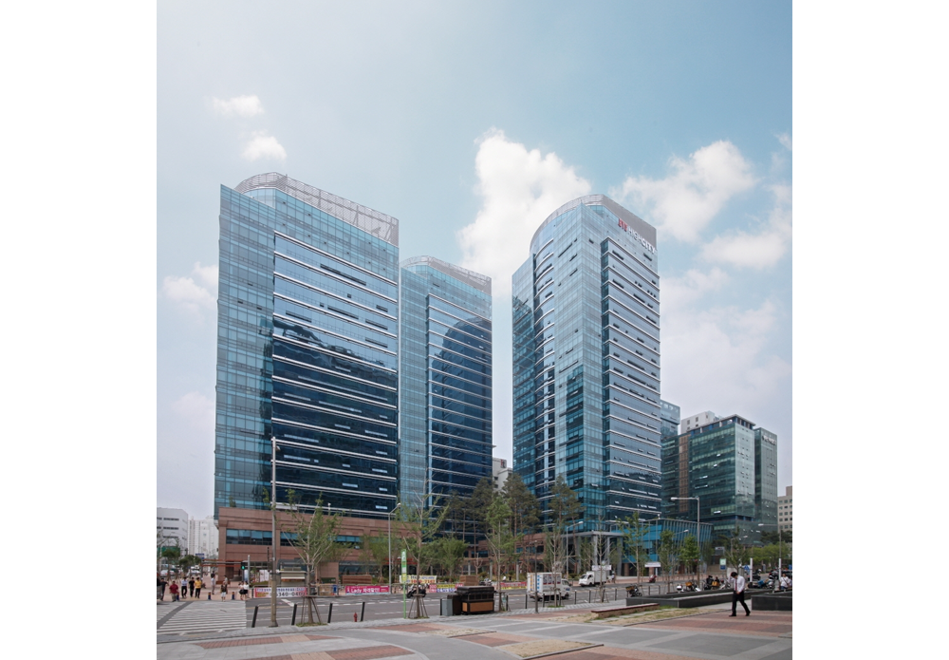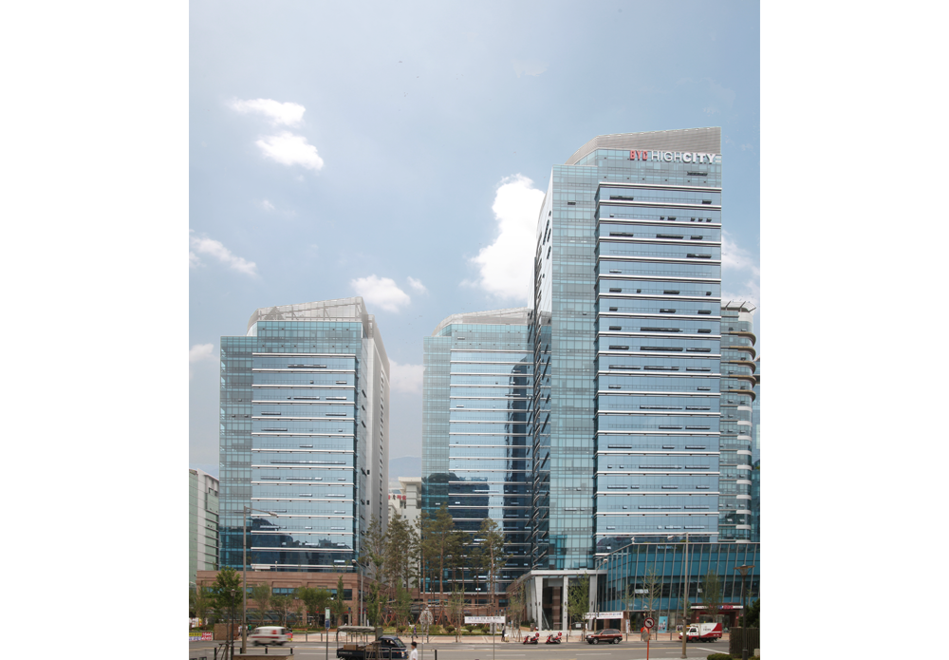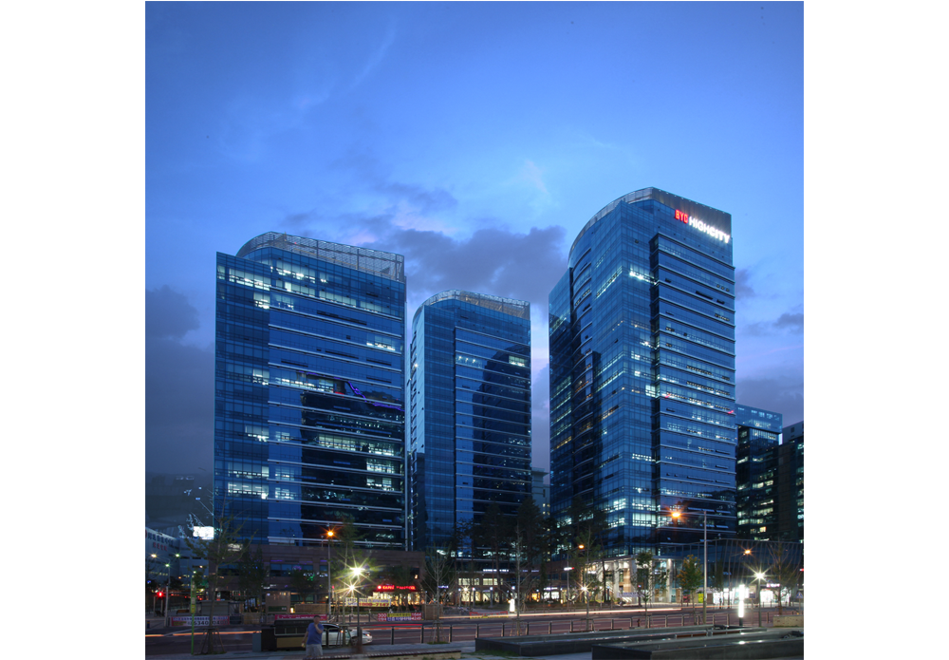PROJECT
Office & Industrial
High-City Building
- Location
- Seoul, Korea
- Facilities
- Flatted factory
- Site Area
- 13,673㎡
- Gross Floor Area
- 112,416㎡
- Planning Year
- 2007
- Status
- Awards
- Completed 2014
Industrial buildings are built in group in a programmed block because the processes of manufacturing, transportation, storage and sales happen earby or at one place as one-stop. 3 towers are planned to create the volume to accommodate such functions. BYC corporate building, research and manufacturing building and the IT tower will share the functions. At the central plaza, an open market is located. Stores are located in the atrium and sunken space to attract more customers. Supporting facilities such as open escalator, conference hall for block community and a park are planned along the street and on the lower floors that support the towers.
GO BACK TO LIST